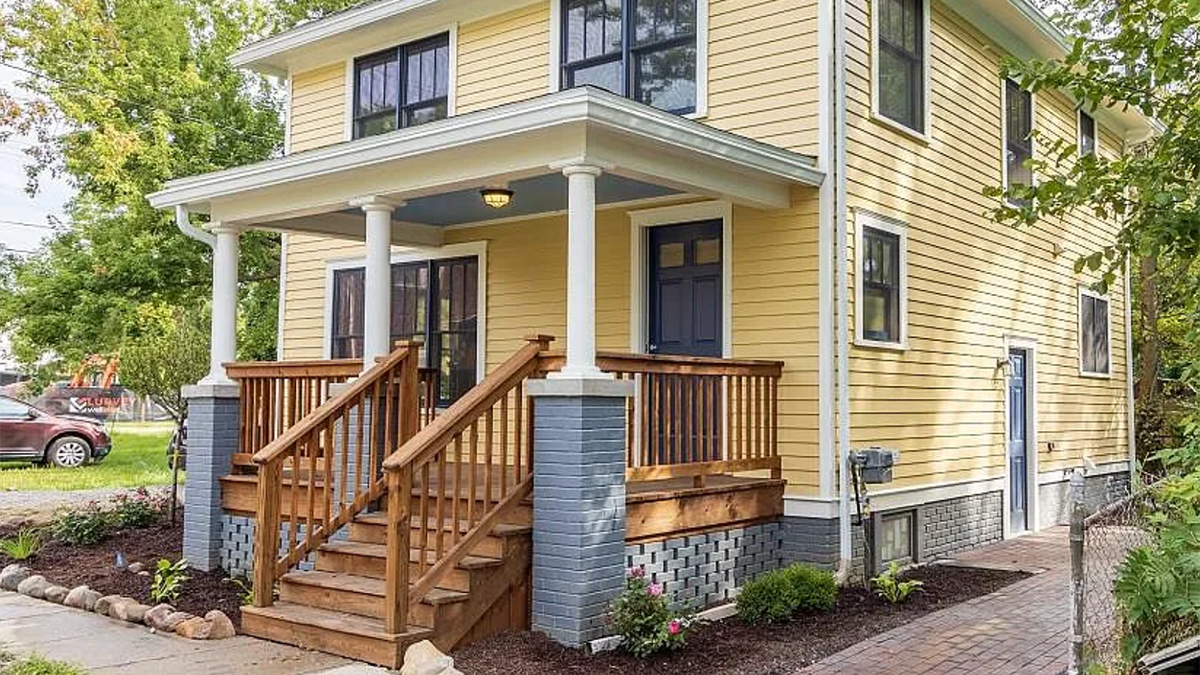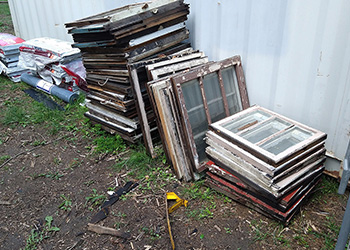Carriage Town Historic Preservation
Historic Rehabilitation in Carriage Town Flint
Urban Colab Architecture was approached by a local nonprofit developer and the Genesee County Land Bank Authority to perform a historic assessment of two homes in the Historic Carriage Town Neighborhood of Flint, Michigan. These two homes sit on a small court that contained one additional identical home that were part of a total of four small homes in the district. The style of these homes would be considered four square and they are quite small by today’s standards however the grouping of these homes created a nice enclave of starter homes. It was our goal to rehabilitate these cute homes and breathe new life back into them for future generations.
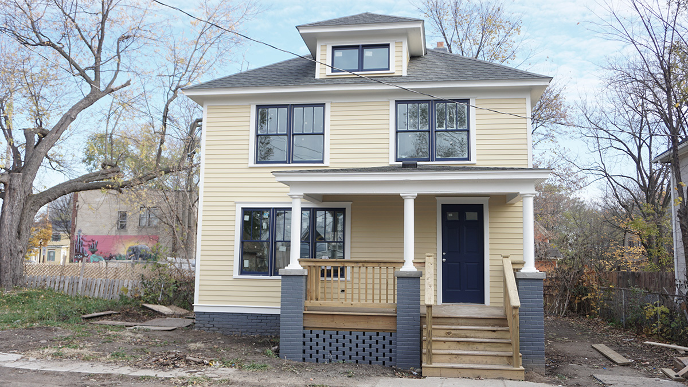
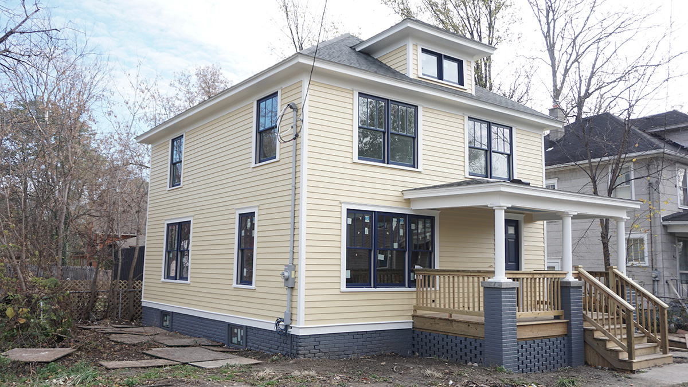
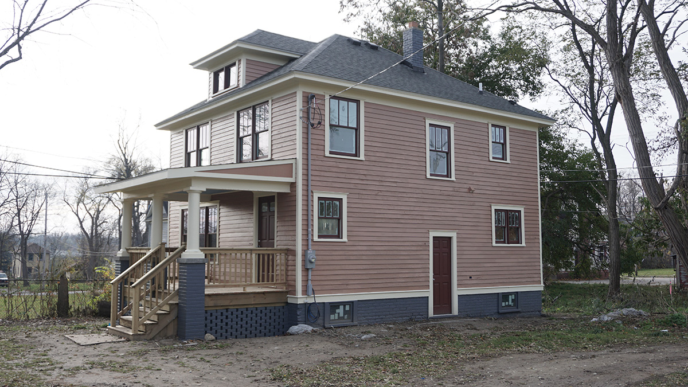
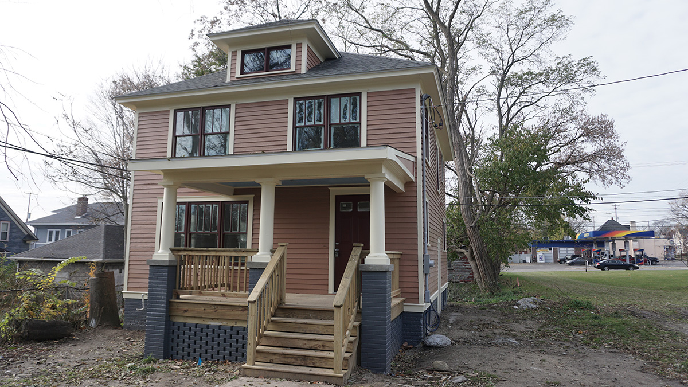
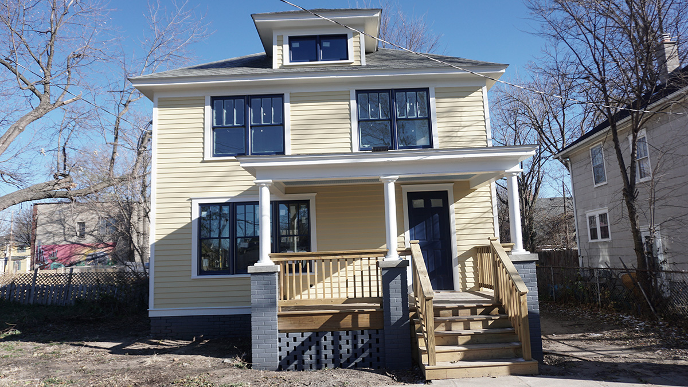
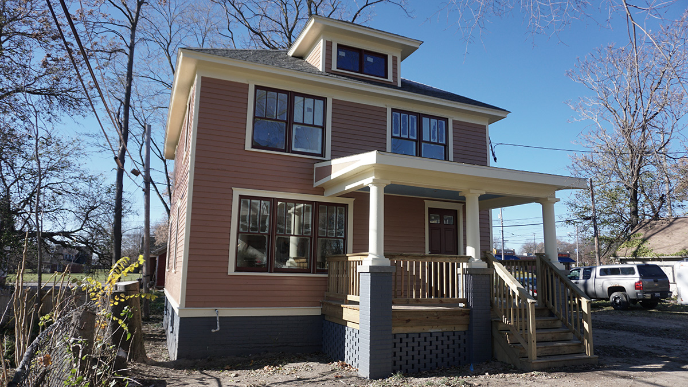
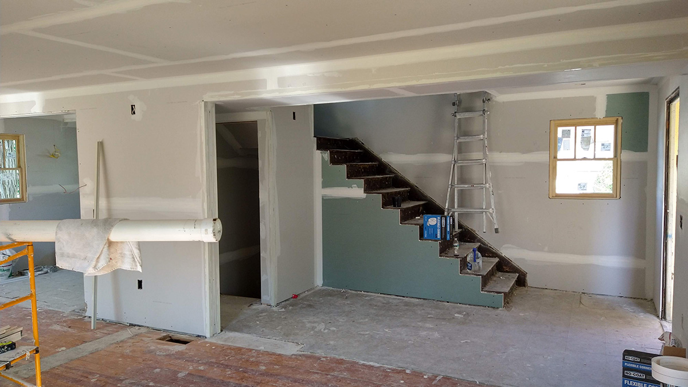
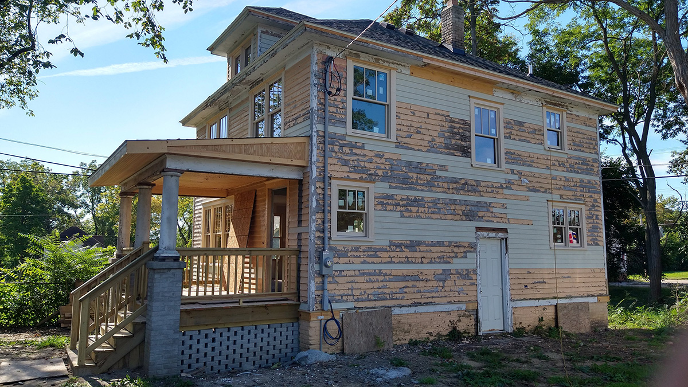
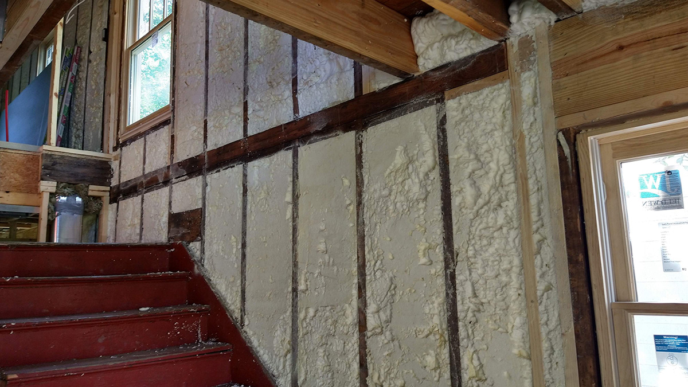
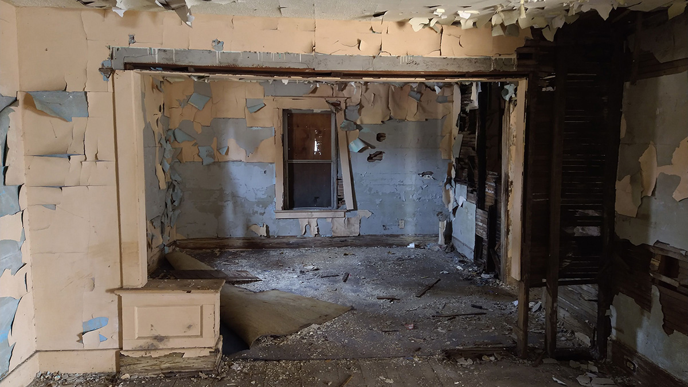
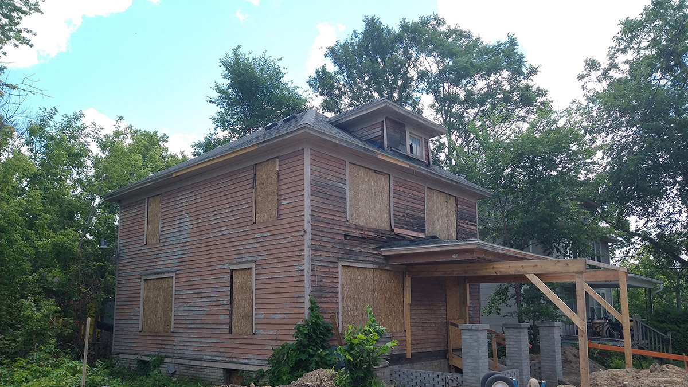
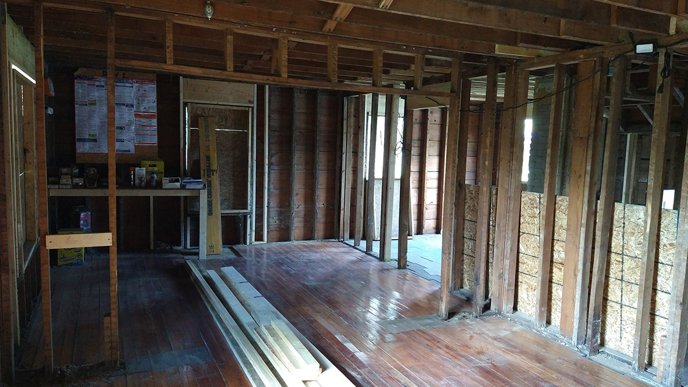
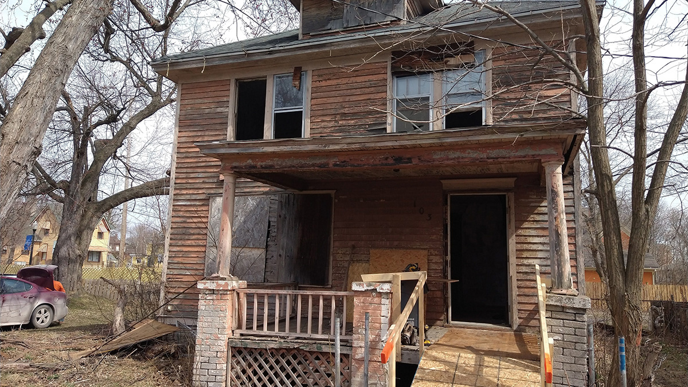
One home was occupied and maintained, one home was demolished, and two were abandoned and in quite a bit of disrepair (as you can see from the before pictures). Luckily there were no major structural issues with these two homes, one did have some foundation damage, but was still viable to restore. We set out to define the parts that we could salvage, the parts that needed repair, and the parts that had to be demolished.
The design process included presentation to the Flint Historic District Commission to obtain approval for any new materials being added to the homes, especially the exteriors, and then we had to obtain construction permits for the general building renovations, new mechanical systems, new electrical systems, and new plumbing fixtures.
A key partner in any project, no matter how big or small, is the general contractor, and we actually worked with two great companies to ensure that these two homes were renovated properly and met the budgets our clients had for each home. Lurvey Construction acted as General Contractor for both projects and Above and Beyond Concepts provided a lot of the finish detailing to complement the historic character of the neighborhood and existing homes.
