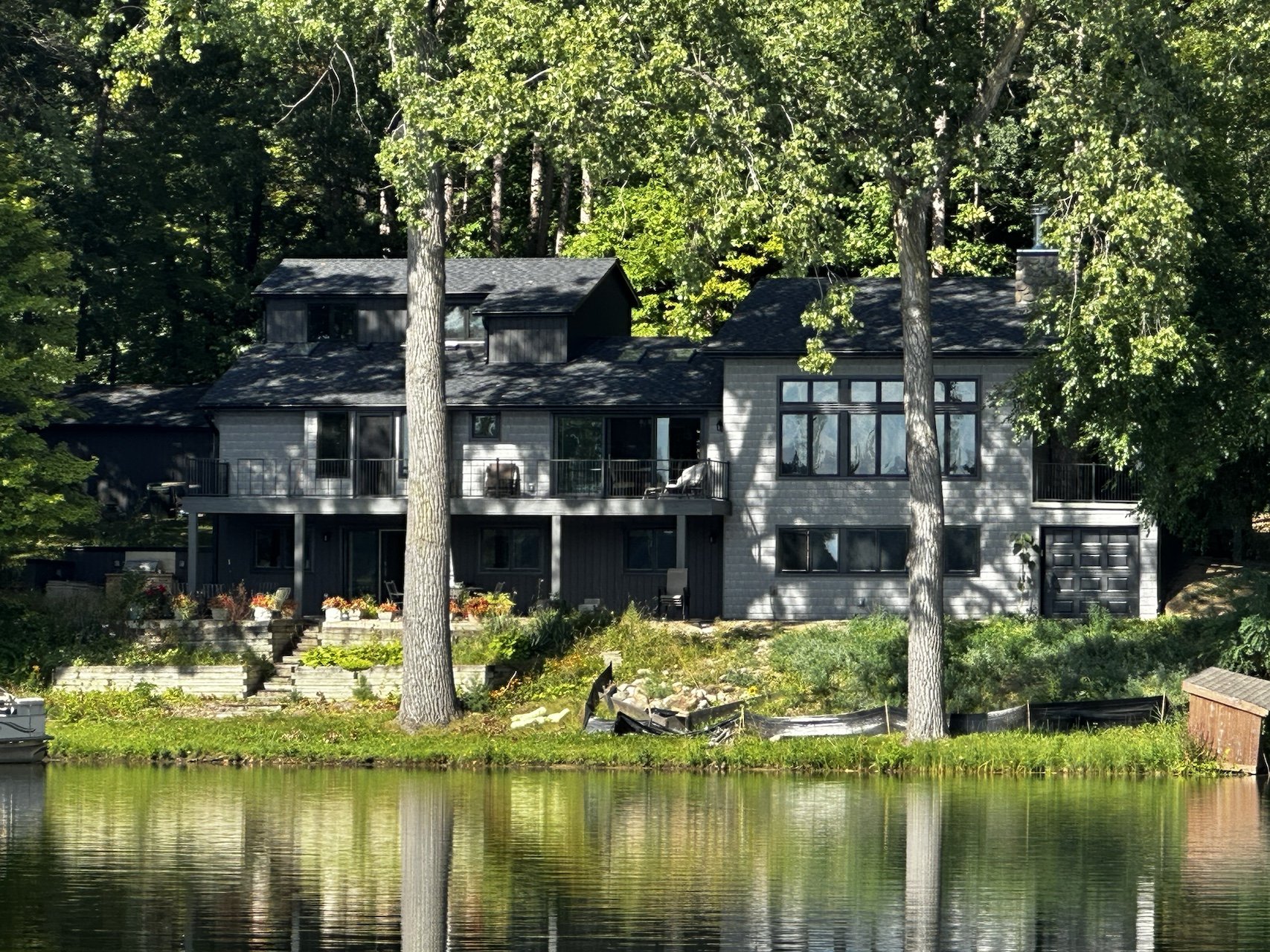Our Services
Are you in need of renovating an existing building? Or are you growing out of your current space and want to build a custom tailored new building to suit your expanding needs? Then we are here to help you navigate the process. Our design process is specifically oriented to serve clients with the drawings that will capture all of your space needs for accurate bidding and getting building permits efficiently.
We focus our services on healthy, energy efficient residential design that will lower your utility bills and future proof your home from weather related disasters.
We also focus on commercial and mixed-use buildings that develop more walkable communities that promote healthy living with diverse services without the need for a car.
Included with all of our residential and commercial design services is our 3D laser scanning service whenever we need to take an assessment of existing conditions. We can also provide this to real estate management as a standalone service whenever you are looking to have a digital twin of your existing facilities.
Residential Design
Urban Colab Architecture specializes in residential architecture design services that prioritize sustainability and energy efficiency. Our team is dedicated to creating innovative living spaces that harmonize with the environment while meeting the unique needs of each client. We employ cutting-edge design techniques and materials that minimize energy consumption, promote natural lighting, and incorporate renewable energy solutions. Our commitment to eco-friendly practices ensures that your home not only reflects your personal style but also contributes to a sustainable future. With personalized services tailored to your vision, we strive to bring your dream home to life with an emphasis on both aesthetics and ecological responsibility.
Commercial Design
Affordable housing and mixed-use developments are key to meeting the demand for accessible living while fostering vibrant communities. Collaborative design-build methods enhance efficiency, reduce costs, and improve outcomes. In affordable housing, close cooperation among architects, contractors, and stakeholders ensures design decisions align with budgets and community needs, resulting in functional, cost-effective solutions. Streamlined communication and shorter timelines contribute to affordability without sacrificing quality. Overall, collaborative design-build delivery is vital for inclusive, sustainable, and economically viable communities, fostering innovation and aligning outcomes with the needs of residents.
Reality Capture / Digital Twin
Digital twin services create virtual replicas of real-world buildings and spaces. These digital models mirror the actual structure in real time, allowing architects and owners to monitor performance, identify issues, and make informed decisions. By using digital twins, we can simulate changes, track energy efficiency, and enhance the overall design and operation of residential and commercial projects. This technology helps in optimizing resources and provides valuable insights into improving a building’s functionality and sustainability.
Please reach out to find out more about how we can help you with your next big project!
Let’s work together.
Interested in working together? Fill out some info and we will be in touch shortly! We can't wait to hear from you!


